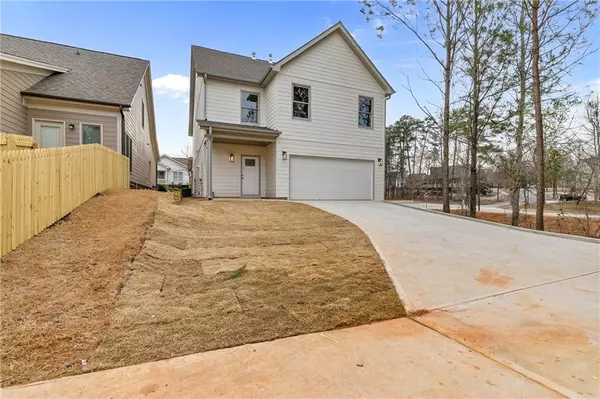UPDATED:
Key Details
Property Type Single Family Home
Sub Type Single Family Residence
Listing Status Active
Purchase Type For Sale
Square Footage 3,100 sqft
Price per Sqft $145
Subdivision Clark’S Grove
MLS Listing ID 7625502
Style Cottage,Craftsman,Farmhouse
Bedrooms 4
Full Baths 3
Half Baths 1
Construction Status New Construction
HOA Fees $500/ann
HOA Y/N Yes
Year Built 2025
Annual Tax Amount $381
Tax Year 2024
Lot Size 4,356 Sqft
Acres 0.1
Property Sub-Type Single Family Residence
Source First Multiple Listing Service
Property Description
Offering over 3,000 square feet of designer-crafted living space, this home was built to impress — with a chef's kitchen, massive island, wide hallways, custom finishes, and a bonus third-floor flex space ideal for an office, in-law suite, or media room.
Even better? Special USDA financing options are available — making this the season to shop smart and settle into summer in style.
Buyer's previous home sale fell through — giving you a second chance at this incredible value in one of Covington's most walkable, welcoming communities.
? New Construction
? Over 3,000 sf
? Walk to Downtown Covington
? USDA Financing Available
? Move-in Ready
Schedule your tour today and enjoy Covington at its best — this summer and beyond.
Location
State GA
County Newton
Area Clark’S Grove
Lake Name None
Rooms
Bedroom Description Oversized Master
Other Rooms None
Basement None
Dining Room Open Concept
Kitchen Breakfast Bar, Cabinets White, Kitchen Island, Pantry Walk-In, Solid Surface Counters, View to Family Room
Interior
Interior Features Crown Molding, High Ceilings 9 ft Upper, High Ceilings 10 ft Main, High Speed Internet, Low Flow Plumbing Fixtures, Permanent Attic Stairs, Recessed Lighting, Smart Home, Walk-In Closet(s)
Heating Central, Natural Gas
Cooling Ceiling Fan(s), Central Air
Flooring Carpet, Ceramic Tile, Hardwood
Fireplaces Number 1
Fireplaces Type Decorative, Family Room
Equipment None
Window Features Double Pane Windows
Appliance Dishwasher, Disposal, Gas Range, Microwave, Range Hood
Laundry In Hall
Exterior
Exterior Feature None
Parking Features Attached, Driveway, Garage, Garage Door Opener
Garage Spaces 2.0
Fence None
Pool None
Community Features Barbecue, Curbs, Dog Park, Homeowners Assoc, Near Schools, Near Shopping, Near Trails/Greenway, Park
Utilities Available Cable Available, Electricity Available, Natural Gas Available, Sewer Available, Water Available
Waterfront Description None
View Y/N Yes
View Neighborhood
Roof Type Shingle
Street Surface Paved
Accessibility None
Handicap Access None
Porch Breezeway, Front Porch
Total Parking Spaces 4
Private Pool false
Building
Lot Description Corner Lot, Front Yard, Landscaped, Level
Story Three Or More
Foundation Slab
Sewer Public Sewer
Water Public
Architectural Style Cottage, Craftsman, Farmhouse
Level or Stories Three Or More
Structure Type Wood Siding
Construction Status New Construction
Schools
Elementary Schools Middle Ridge
Middle Schools Cousins
High Schools Newton
Others
Senior Community no
Restrictions false
Tax ID C035000070080000

2801 Washington Rd., Ste. 188, Augusta, Ga, 30909, United States



